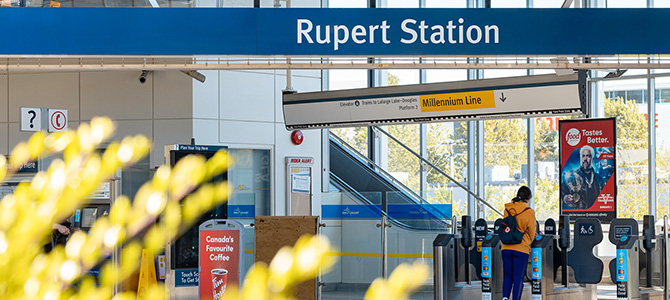
 Vancouver approves Rupert and Renfrew Station Area Plan
Vancouver approves Rupert and Renfrew Station Area Plan
New homes, walkable neighbourhoods, job space and a restored Still Creek
Today, Vancouver City Council unanimously approved the Rupert and Renfrew Station Area Plan, which will guide growth and change around the Rupert and Renfrew SkyTrain stations for the next 30 years.
Developed in alignment with the Vancouver Plan, the Rupert and Renfrew Station Area Plan focuses on supporting the development of new and diverse housing, job space, public spaces and cultural amenities, and includes a series of nature-based solutions to manage flood risk and improve ecological health around Still Creek.
“The Rupert and Renfrew Station Area Plan is about thoughtful growth in a key part of our city—bringing new housing, jobs, and amenities while making sure families can continue to build their lives here,” said Mayor Ken Sim. “This plan reflects our commitment to creating complete, connected neighbourhoods where people of all ages and backgrounds can thrive.”
Purpose of an Area Plan
An area plan offers detailed guidance on future land use, development, and building form at the local level. It identifies what types of development are appropriate and where, providing greater clarity and predictability for both the public and developers. Specifically, the Rupert Renfrew Plan will guide upcoming zoning changes, which are expected to be introduced later this year.
“We’re setting the stage for growth by putting the right policies, infrastructure, and land use direction in place,” said Josh White, General Manager of Planning, Urban Design and Sustainability. “The Rupert and Renfrew Station Area Plan provides the certainty needed for investments in new housing, job space, and public amenities—while ensuring that growth reflects community priorities and supports a high quality of life.”
Developed with community feedback
Since 2022, the City conducted four phases of engagement to shape the Plan’s priorities and policies. Musqueam, Squamish and Tsleil-Waututh Nations were involved throughout the process, while broader public feedback was gathered from 43 open houses and workshops, 72 engagement events and over 2,100 completed surveys. Key materials were translated into the predominant languages in the area, including traditional and simplified Chinese, Vietnamese and Tagalog.
Land use changes:
The Plan introduces land use changes aligned with four distinct neighbourhood types:
- Rapid Transit Areas near Rupert and Renfrew SkyTrain stations will see high-density towers up to 45 storeys. Incentives will be offered to support projects that include below-market rental housing or other public amenities. These changes will be implemented through privately led, site-by-site rezonings. In addition to new housing, the areas will also include shops, services, hotels, and improved connections to the transit stations.
- Villages are areas with existing clusters of shops and services supported by surrounding low-rise residential areas. Under the Rupert and Renfrew Station Area Plan, Villages will expand with new shops and services and a range of housing types including buildings up to six-storeys and multiplexes.
- Multiplex Areas furthest from the stations will maintain current Residential Inclusive (R1-1) zoning with multiplexes up to six strata units, or eight rental units. The Plan allows for development of corner stores in these areas through privately initiated rezonings.
- Employment Lands will be preserved and expanded to support job growth, with residential development directed elsewhere. To foster the arts, culture, and service industries, especially near transit hubs, small commercial nodes and community-serving spaces such as artist studios and non-profit facilities will be encouraged.
- Still Creek will be enhanced, with portions of the creek corridor daylit and expanded to reduce flood risk, improve local green space and habitat, and support growth. The Plan will also limit underground parking to keep groundwater flowing and recharging this important waterway.
Next steps: Implementation of the Rupert Renfrew Area Plan will be carried out through a mix of site-by-site rezonings, City-initiated rezonings, and development permits under existing zoning.
In the coming months, City staff will be seeking Council approval to move forward with City-initiated rezonings in targeted low-rise and village areas with the goal of streamlining approvals and facilitating the timely delivery of housing and amenities.