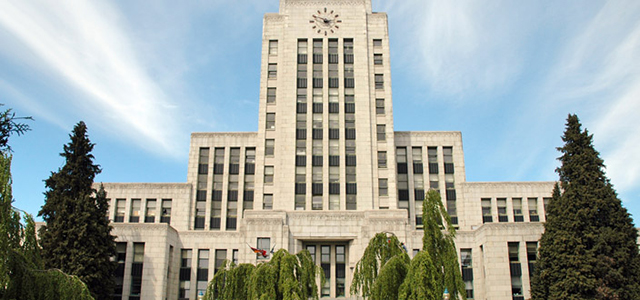
 Broadway Plan updates to add 41,500 new homes over 30 years
Broadway Plan updates to add 41,500 new homes over 30 years
Changes align with TOA legislation, boost economic growth and enhance public space
Today, Council approved, with amendments, updates to the Broadway Plan. Council also adopted the Broadway Public Realm and Streetscape Plan, and the Civic District Plan, marking an important step in adding essential housing, job space and amenities that will meet the needs of today's residents and future generations.
A Vision for Long-term Growth
The Broadway Plan is a 30-year vision for long-term growth and development in one of Vancouver’s key corridors. It is intended to be flexible so that we can respond to new opportunities and challenges. Change will happen incrementally across the 500 blocks of the Broadway Plan area, prioritizing livability while adding job space and a mix of non-market, rental and ownership housing around the future Broadway Subway line.
Aligning with Provincial Legislation
Since Council first approved the Broadway Plan in 2022, new provincial legislation on Transit Oriented Areas External website, opens in new tab (TOAs) has required updates to the Broadway Plan. Additionally, early learnings from the first two years of implementation, industry feedback and public engagement have highlighted opportunities for policy improvements.
While the Broadway Plan largely aligns with Provincial TOA legislation, some changes were needed to fully meet the new requirements. Council has approved the following changes:
- Increased building heights and densities in certain areas to meet or exceed legislated minimums.
- Removal of tower limit policies mainly within 400 meters of SkyTrain stations, to comply with legislated height requirements. Existing policies on tower separation, minimum site frontage and setbacks will continue to regulate the number of towers per block and encourage a range of building types.
Unlocking Housing and Economic Potential
The Broadway Plan is already making significant progress in boosting housing supply, and the updates will further drive additional housing choice and economic growth in the Broadway corridor.
Currently, there are 139 projects in the development pipeline, which include:
- 15,372 market-rental housing units
- 3,549 below-market rental and social housing
- 1,403 strata homeownership units
- Over 7.4 million sq. ft. of job space
As development progresses in the area, enhanced tenant protections in the Broadway area will continue to support existing renters, help maintain affordability and enable the renewal of aging rental stock, while adding more rental housing. With today's updates, over the next 30 years, the Broadway Plan area could see:
- 41,500 net new homes, accommodating up to 64,000 additional residents
- 45,000 net new jobs
- 3,000 new hotel rooms
Advancing Public Realm and Civic District
To help ensure the Broadway Plan moves forward while fostering livable, sustainable and complete neighbourhoods, Council approved a Broadway Public Realm Plan (PRP). The PRP also commits to elevating Musqueam, Squamish and Tsleil-Waututh cultural visibility through close collaboration with the Nations.
Over a 30-year period and with additional public engagement as implementation progresses, the PRP sets targets for the Broadway Plan area to:
- Increase public space by 25 acres, including 13 acres of additional parks and park-like spaces.
- Reallocate at least 11% of road space for public spaces, wider sidewalks, seating areas including patios, trees, and active transportation networks.
City Council also approved a master plan and policy framework for the Civic District, reimagining the area around City Hall as a vibrant, inclusive community hub. Developed with public input, this features new public plazas, revitalized green space and tree provision, and mixed-use buildings to meet the evolving needs of the City, residents, and businesses.
Background
Approved by Council in June 2022, the Broadway Plan provides a 30-year framework to integrate new housing, job space and amenities with the Broadway Subway. The Broadway Plan guides growth and change in the area that is generally located east to west between Clark Drive and Vine Street, and north to south between 1st and 16th Avenues.
The Broadway Plan was developed in coordination with the Vancouver Plan, the overarching, strategic land use plan that will guide growth and change for the entire city to 2050. Along with other City initiatives and priorities, the Broadway Plan is an important building block within the Vancouver Plan.