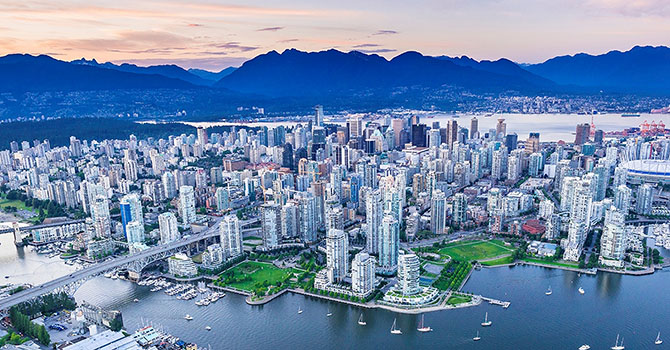

What you need to know
The City-wide Design and Development Guidelines (CDDG) are part of a comprehensive rethink and modernization of how Vancouver’s discretionary land use and zoning framework can guide growth and renewal to create liveable, vibrant, equitable, and unique urban spaces and places.
The CDDG work to ensure buildings and public spaces are thoughtfully designed, not just as visually appealing objects, but to cultivate a sense of place supporting community values.
What these guidelines do
In Vancouver, urban design guidelines:
- Create livable communities with access to light, views, and open space
- Preserve the city’s identity while accommodating growth
- Support housing and job delivery through clear, consistent design expectations
- Make the development process more predictable for applicants and transparent for the public
Complementary to our permitting improvement objectives, the updated guidelines simplify and unify over 70 existing built form and urban design policies into one clear, consistent, user-friendly resource.
The document makes the development and approvals process more predictable and transparent for everyone, including the design and development industry, public and communities, and staff.
To date, the work has included revised Solar Access Guidelines and Public Views Guidelines.
What's happeningFirst phase of the CDDG approved
June 4, 2025 – City Council approved the Design and Development Guidelines Applicable to Granville Street Plan and Rupert and Renfrew Station Area Plan (356 KB).
These guidelines are applicable to the new standardized apartment districts (R3, R4, R5), Granville Street Area Plan, and Rupert and Renfrew Station Area Plan and are already in use for new rezoning and development permit applications.
An expanded version of these guidelines is expected to go to Council in mid-2026.
Contact us
For questions or to learn more about our progress on the City-wide Design and Development Guidelines:
Email: [email protected]
