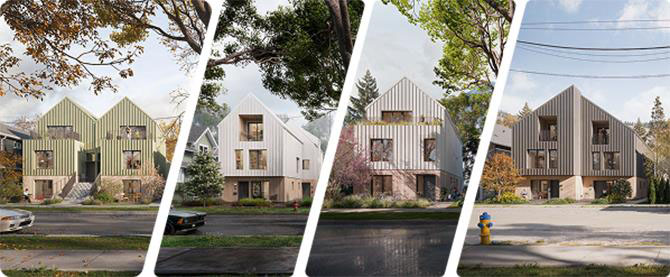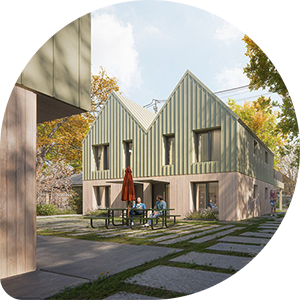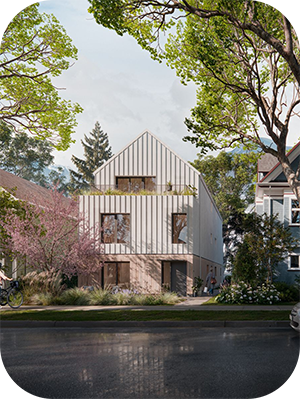

We support the Canada Mortgage and Housing Corporation's (CMHC) Housing Design Catalogue — an initiative offering standardized housing designs to increase low-density housing options, including modern designs that complement existing neighbourhoods.
We've reviewed these designs for general consistency with zoning regulations.
Important note All designs require site-specific refinement to meet zoning, building code, and other by-law requirements.
Key benefits
Streamlined applications
Pre-reviewed templates can lead to faster, more predictable permit approvals.
Cost savings
Standardized designs will reduce the soft-costs incurred by developers and homeowners.
Zoning compliance
Designs align with Vancouver's R1-1 zoning regulations.
Housing design options

All designs in the catalogue meet R1-1 zoning requirements. Duplex, fourplex, and sixplex options offer the best zoning alignment. We will continue to explore additional opportunities to speed up the review of applications that use catalogue designs.
These designs do not guarantee permit approval. Approval depends on site-specific factors. Applicants must verify the design meets all applicable requirements.
How it works
Ready to get started?
Explore the House Design Catalogue and discover how standardized designs can help you build more efficiently.
Contact the Development and Building Services Centre
Location and mailing address
Development and Building Centre
515 West 10th Avenue, Ground Floor
Vancouver, BC V5Z 4A8
Opening hours for in-person payments and scheduled appointments
Monday, Wednesday, Friday: 8:30am to 4:30pm
Tuesday, Thursday: 8:30am to 4pm
Closed holidays

