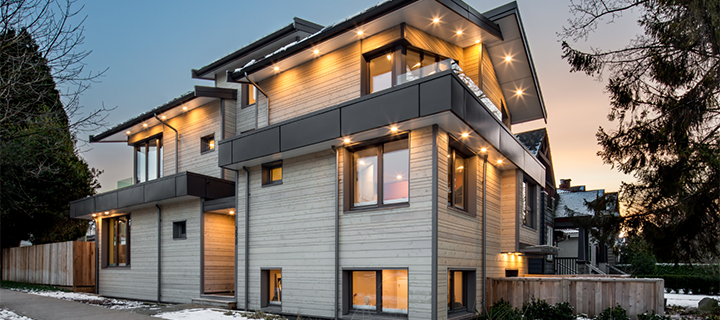

Catalyst tools
To support innovation and design to high performance building standards, catalyst tools such as additional floor area allowances are available for multi-unit residential projects.
High performance buildings that meet Passive House and Net Zero certified standards are recognized as pathways to meet Vancouver Building By-law energy requirements and may qualify for a number of zoning variances.
