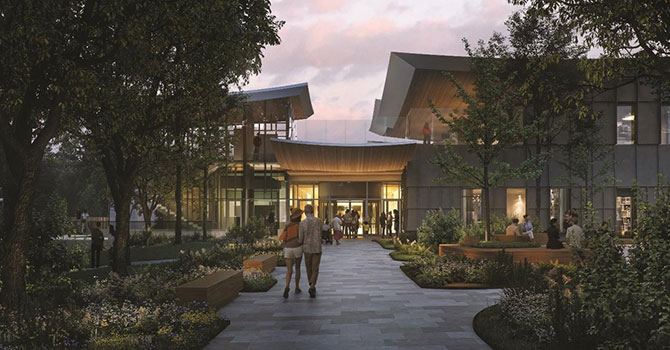

This community-guided project will deliver on a plan for the future of the community centre.
The Marpole Community Centre will be the first City-owned community centre built to achieve Rick Hansen Foundation Accessibility Certification (RHFAC) Gold.
RHFAC Gold is the highest level of accessibility in the country and achieving this certification will help make sure City-owned buildings are accessible and inclusive for individuals with disabilities.
We took a major step forward in the development of the new 42,000 square foot Marpole Community Centre. In November 2023, we broke ground on the future building site.
Since then, we have excavated the site, installed services, and poured the parkade and ground floor slab.
The next stages of work will include installing the mass timber structure in late summer 2024.
What's happeningConstruction is underway
Amenities planned for completion in the first phase of the project
- A renewed 42,000 square foot community centre and services to support the growing population in the area including gym, fitness centre, studios, sensory room, multi-purpose spaces, kitchen, and fieldhouse with change and washrooms for sport field users
- Childcare centre for 74 children
- Landscaping with new trees, basketball courts and outdoor fitness equipment, an outdoor performance space, and gathering areas
Anticipated budget: $85 million
Project timeline
Community engagement and involvement is a critical part of each project phase.
-
Nov 2017
Meeting with External Advisory Committee: Vision Workshop
-
Jan 17, 2018
Open house: Visioning - Listening to your ideas
-
Feb 10, 2018
Pop-up event at Marpole Community Centre
-
Jan-Mar 2019
Preparation of Marpole Community Centre needs and location plan
-
May-Jun 2019
Stakeholder workshops
-
Jul 12 - Aug 2
Online survey (a survey in Chinese will be available at the community centre and open house)
-
Jul 17, 2019
Open house: community centre location and Oak Park vision
-
Fall 2019
Needs assessment and location complete
-
2021
Schematic design
-
2022
Detailed design
-
2023
Construction start
-
November 2023
Broke ground on future building site
-
2024
Site excavation, services installation, cement pouring
-
We are here
-
Summer 2024
Installation of mass timber structure
-
2026
End of project
Get updates
Please confirm your subscription
Click the link in the email we just sent you.
Check your junk email folder if you don’t see a confirmation email from us.
