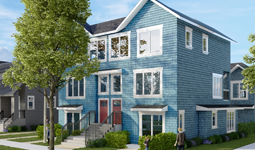

Shifting towards the right supply of housing to meet the needs of people who live and work in Vancouver is a key objective of the Housing Vancouver Strategy.
Part of delivering the right supply is to provide more housing that falls between single-family homes and higher density apartments, often referred to as “missing middle” housing.
Adding housing choice across the city in our lower-density neighbourhoods is part of the effort to create more complete neighbourhoods; a goal emerging from work on the Vancouver Plan.
What's happeningAdding missing middle housing and simplifying regulations in low-density neighbourhoods
Council recently approved zoning changes to add multiplexes with up to 6 units per lot as a new missing middle housing option and to simplify rules for other housing options in low-density neighbourhoods across the city.
Key objectives include:
- Providing more housing choices in low-density neighbourhoods
- Allowing more design flexibility for new buildings
- Simplifying rules to create a more efficient permitting system
Note The new R1-1 zone took effect on October 17, 2023, and applies in all areas previously zoned RS.
Interested in learning more about the new regulations? Review the:
Have questions about building under the new regulations? Contact the Development and Building Services Centre online
What can be built in the low density residential inclusive (R1-1) zone
In most lower density areas, these housing options currently exist.
-
-

Multiple dwelling (“Multiplex”)
- 3-6 strata units (or up to 8 units for secured rental) depending on site size
- Up to 1.0 FSR
-

Character retention
- Renovation and restoration of an existing character house; can include conversion to multiple strata units and/or addition of a new building
- Up to 0.85 FSR
-

Duplex
- 2 strata units, can include up to 2 secondary suites
- Up to 0.7 FSR
-

Single detached house
- Can include a secondary suite and/or laneway house
- Up to 0.6 FSR (+0.25 FSR laneway house)
-

Laneway house
- Can be built alongside a new or existing single detached house
- Up to 0.25 FSR (186 square metres/2,000 square feet maximum)
*Floor space ratio (FSR) is a measurement of the floor area of a building relative to the area of the site it is built on. FSR is used to describe the size of a building.
Learn more
Looking for information about building or renovating low-density housing?
Get updates
Opportunities for other new housing types in low density areas
Several City policies and plans enable other housing options to be created in some low-density neighbourhoods. Additional opportunities are being explored as part of implementation of the Vancouver Plan and Housing Vancouver Strategy.
Learn more about the:
