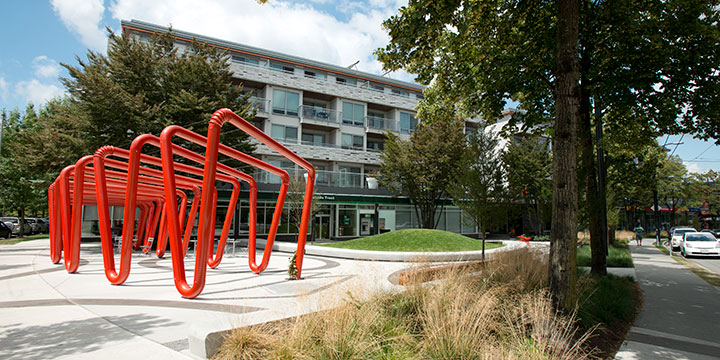

The Vancouver Park Board completes several park projects each year.
These new and renovated spaces should be celebrated as lasting assets to our communities for years to come.
Aberthau Playground
The Aberthau Playground renewal was completed in March 2023.
Ash Park
The playground renewal at Ash Park was completed in July 2021.
Beaconsfield Park
The playground renewal at Beaconsfield Park was completed in spring 2021.
Brewers Park
We completed the renewal for Brewers Park in September 2021.
Canyon Creek
The Vancouver Park Board has completed work to restore the historic Canyon Creek in Spanish Banks Beach Park
Charleson Park
Charleson Park Playground renovations were completed November 2020 to make it more engaging and accessible for children of all abilities.
Champlain Heights
Learn about how the Park Board is upgrading the playgrounds in Champlain Heights.
China Creek South Park skatepark upgrades
China Creek South Park Skatepark is getting upgraded following recommendations outlined in the approved Skateboard Amenities Strategy.
Collingwood Park renewal
Upgrades are complete at this well-loved park, including a new playground, sports court, wading pool, washrooms, seating, and field drainage.
Connaught Park
The renewed spray park includes a variety of new spray types and interactive features set within a vibrant new paving design.
CRAB Park at Portside
We will be piloting two new Portland Loos and installing a new drinking fountain at CRAB Park at Portside.
General Brock Park
The park renewal at General Brock Park is now open for the public to enjoy.
Gibbys Field natural park
The Park Board is exploring options to enhance "Gibby’s Field" as a naturally-managed area.
John Hendry (Trout Lake) Park
We are developing a master plan for John Hendry Park and Trout Lake. Find out how you can be involved, and get park plan updates.
Kerrisdale Park - Point Grey Secondary School track and field upgrades
We've upgraded and expanded the existing track and field facility at Kerrisdale Park – Point Grey Secondary School.
Montgomery Park
The Vancouver Park Board is upgrading the grass field at Montgomery Park.
New Brighton Park Shoreline
The restored salt marsh habitat at New Brighton Park provides habitat for young fish and many types of birds.
Oppenheimer Park playground renewal
The playground renewal at Oppenheimer Park was completed in May 2021.
Promontory Park
This new 0.3-hectare park at Marine Way and Sawmill Crescent was opened in December 2023.
RayCam playground
The new playground will used by children attending the preschool and after school care programs serving children ages 3 to 12 years.
Renfrew
We have completed redevelopment of the parks, providing easier access to the habitat of Renfrew Ravine and Still Creek.
Riley Park south playground
In June 2024, we renovated the south playground at Riley Park. The renewal includes a new zipline, supernova spinner, play equipment, and more.
Sunset
Construction is in progress at Sunset Park. The dog off-leash area and the park east of Prince Edward Street are closed.
Tatlow and Volunteer Park stream
We are restoring the historical stream in Volunteer and Tatlow parks and the English Bay shoreline.
Tatlow Park playground renewal
The Vancouver Park Board has upgraded the playground in Tatlow Park.
Templeton Park Track Renewal
The Vancouver Park Board has renewed the running track at Templeton Park.
Winona Park
The Vancouver Park Board has completed upgrading the playground in Winona Park.
Looking for a past project or program?
Search archived content from vancouver.ca on Archive-it.
