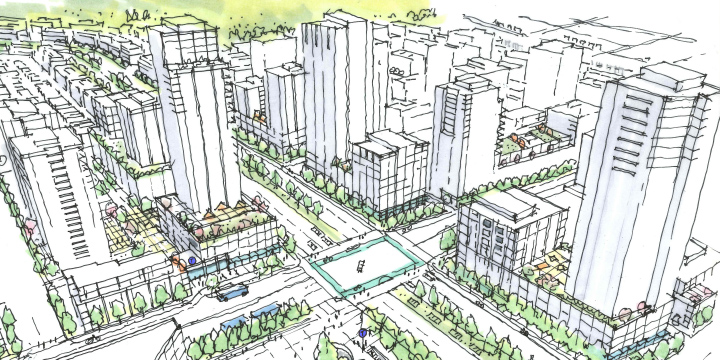

The Cambie Corridor Plan is a framework to guide change and growth over the next 30 years along the Canada Line.
The plan builds on the distinct character and context of the corridor’s neighbourhoods to create complete communities with places for current and future residents to live, work, shop, play, and feel part of a community.
The plan policies allows significant change in the corridor over the coming decades and will, together with growth on major project sites, more than double the population and add over 30,000 new homes. This makes the Cambie Corridor the biggest growth area outside of Downtown.
What's happeningProjects
Zoning changes in some areas of Cambie Corridor Plan
On October 7, 2025, City Council approved to rezone some areas within the Cambie Plan to new high-rise residential district schedules.
These zoning changes will:
- Implement Council-approved policy
- Help streamline the delivery of housing through standardized regulations and a simplified development process.
Learn more about the zoning changes PDF file (49 MB)
Zoning changes for townhouse and rowhouse areas
On May 9, 2023, Council approved amendments to the Zoning and Development By-law for townhouses and rowhouses in the Cambie Corridor. This initiative is part of the Cambie Corridor Plan to streamline opportunities to create ground-oriented housing suitable for families.
Learn more about the zoning changes for townhouse and rowhouse areas
Alberta Street Blue Green System and Columbia Park Renewal
We are undertaking the Alberta Street Blue Green System and Columbia Park Renewal Project to provide critical servicing for the neighbourhood.
